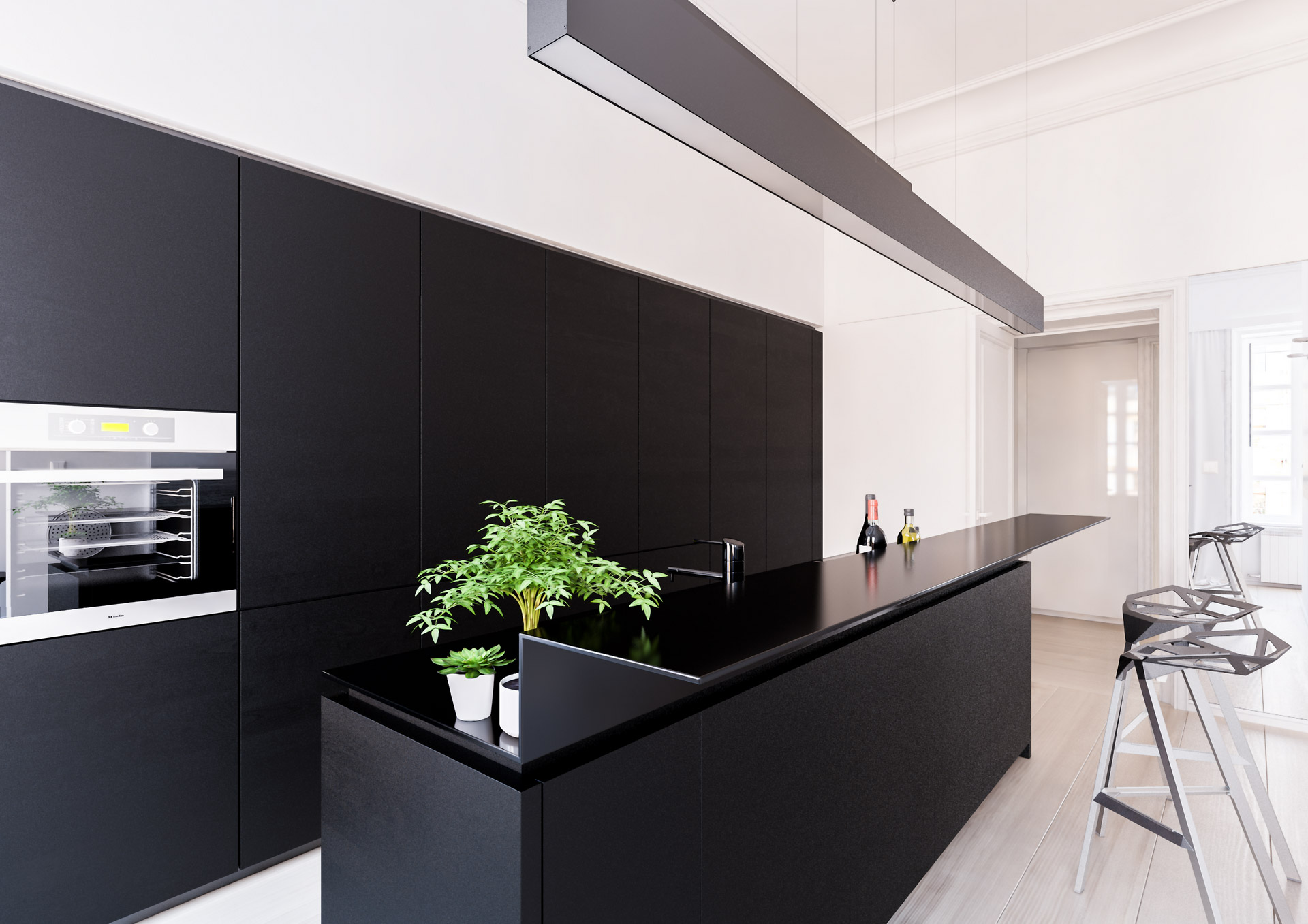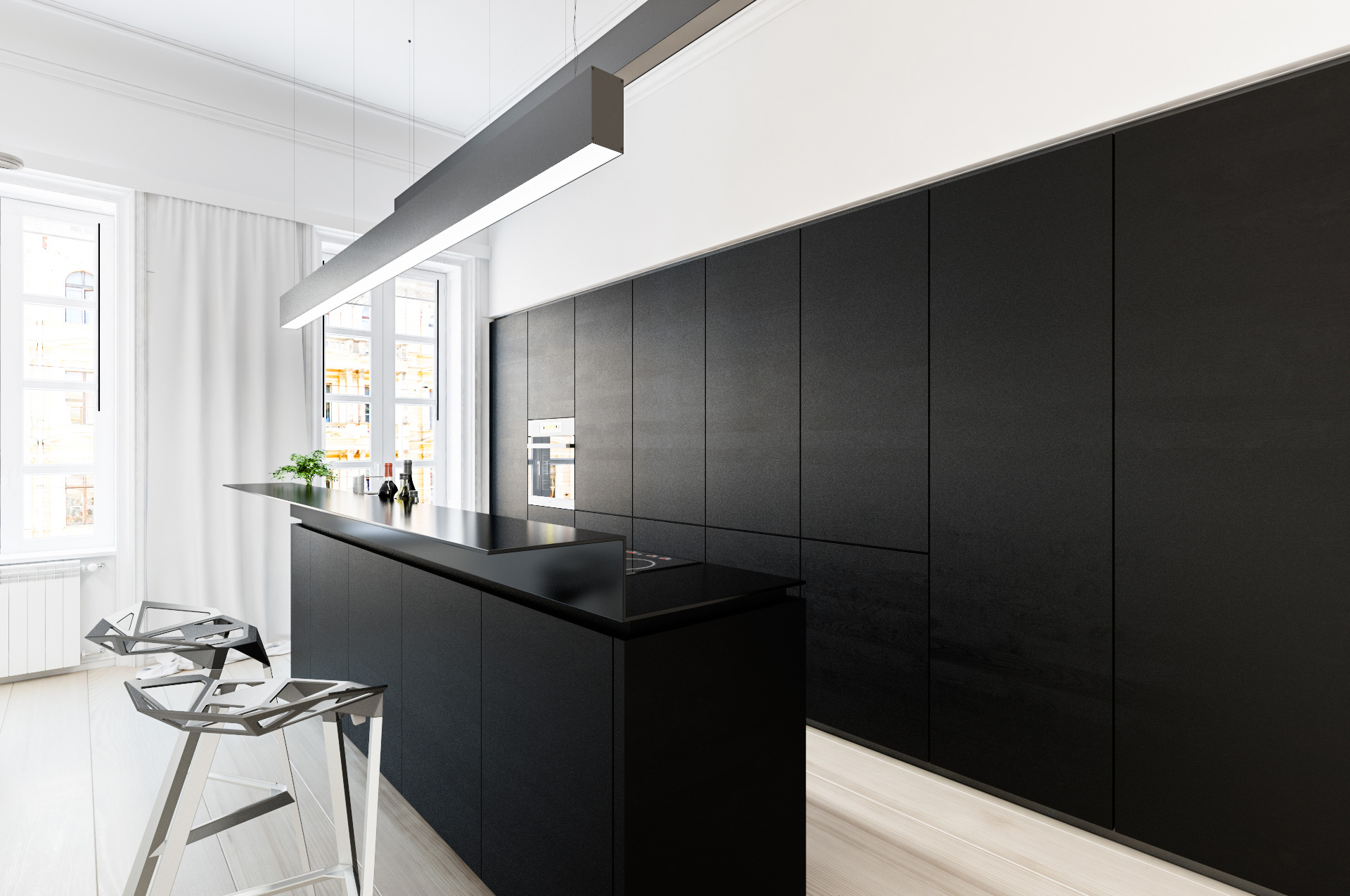Designed by: M. Ar. Andrzej Chomski
Design area: 75.0
Location: Warsaw, Poland
Year: 2016
Interior design / Kitchen design / Furniture design
“Varsovian Apartment” is an interior design made for a nice and calm mid-age couple placed in the XIXth-century tenement house in Warsaw. It was a really hard task to convert the XIXth-century space to the XXIst-century one. In that age the way of architecture design was totally different and you can really feel it through whole process of design. The owner demands were quiet simple – they wanted to live in a modern and minimal interior inside of XIXth-century building, having lot of storage space and separate kitchen even with lack of space in living room. In this case his clients were amazed by the Apartment 51.20 and that was the starting point.
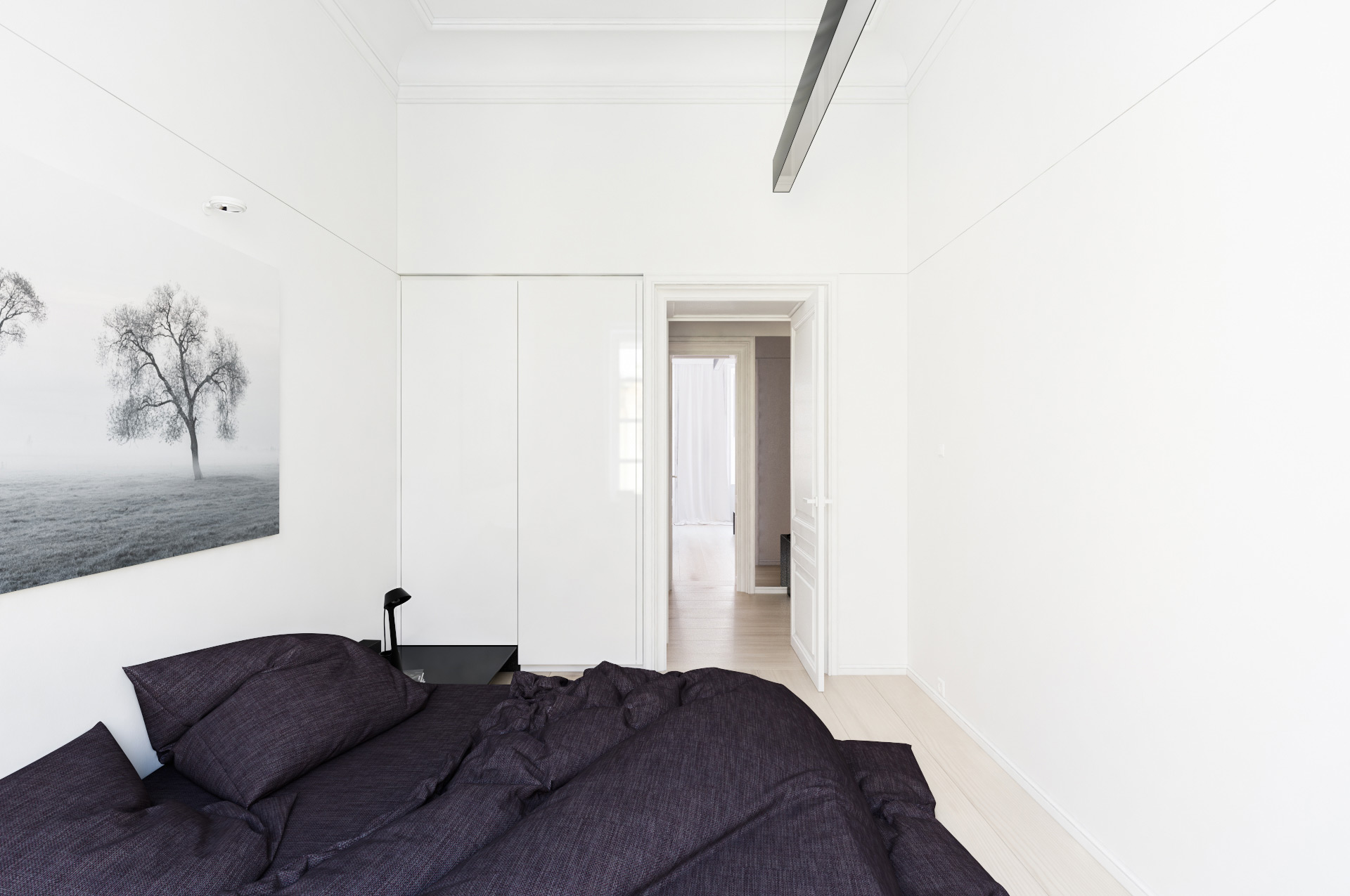
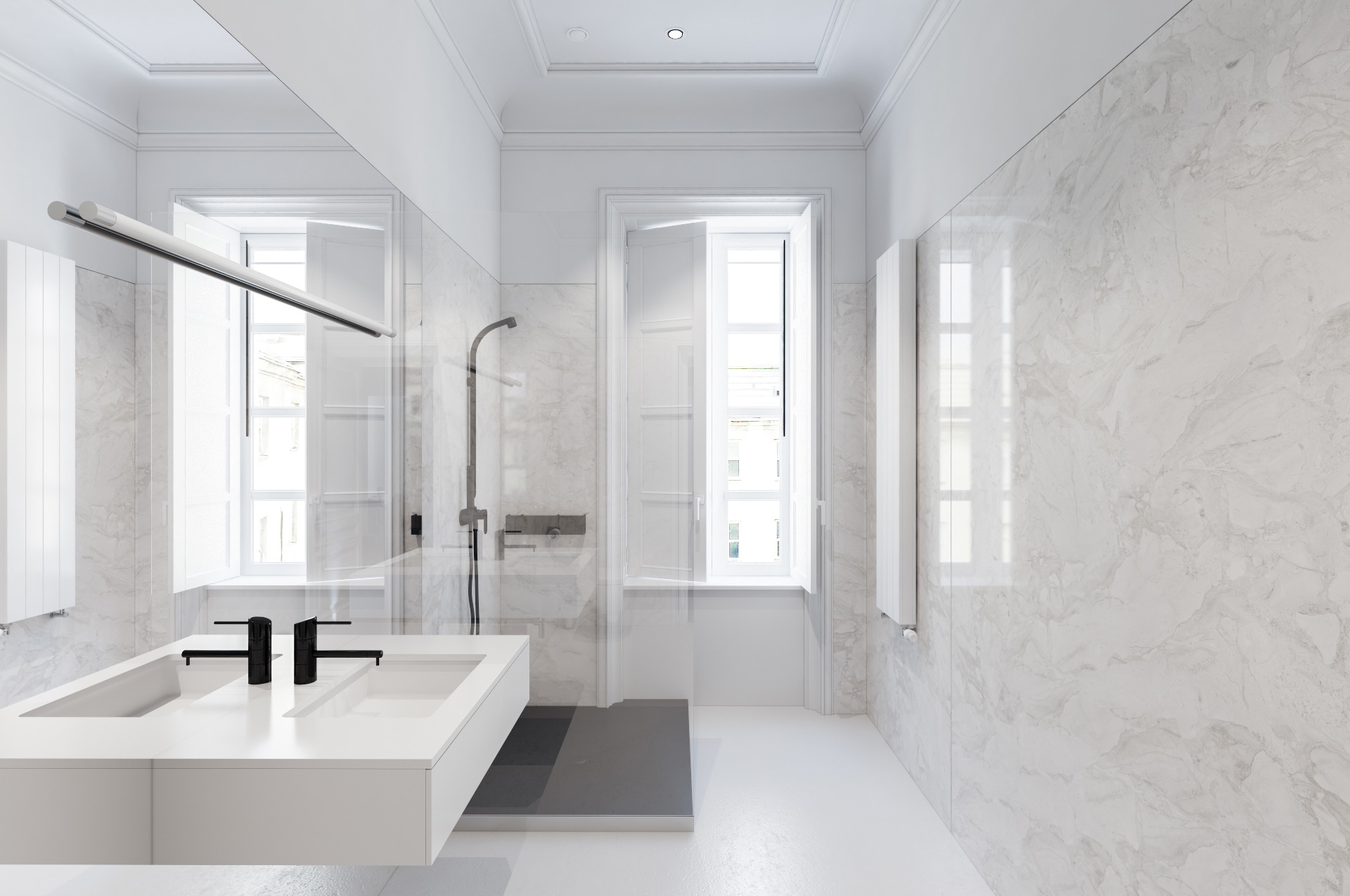
The existing space was totally empty with one huge construction wall almost in the middle of the house which was the biggest problem in composing the spaces. White walls and white glossy furniture fronts used almost everywhere in the interior reflect the lighting giving the soft feeling and optically increase the Spaces. Old and neglected wooden floor was repleced with new 5.5 meters long whiten oak. White marble and white epoxy floor was used inside of bathroom.
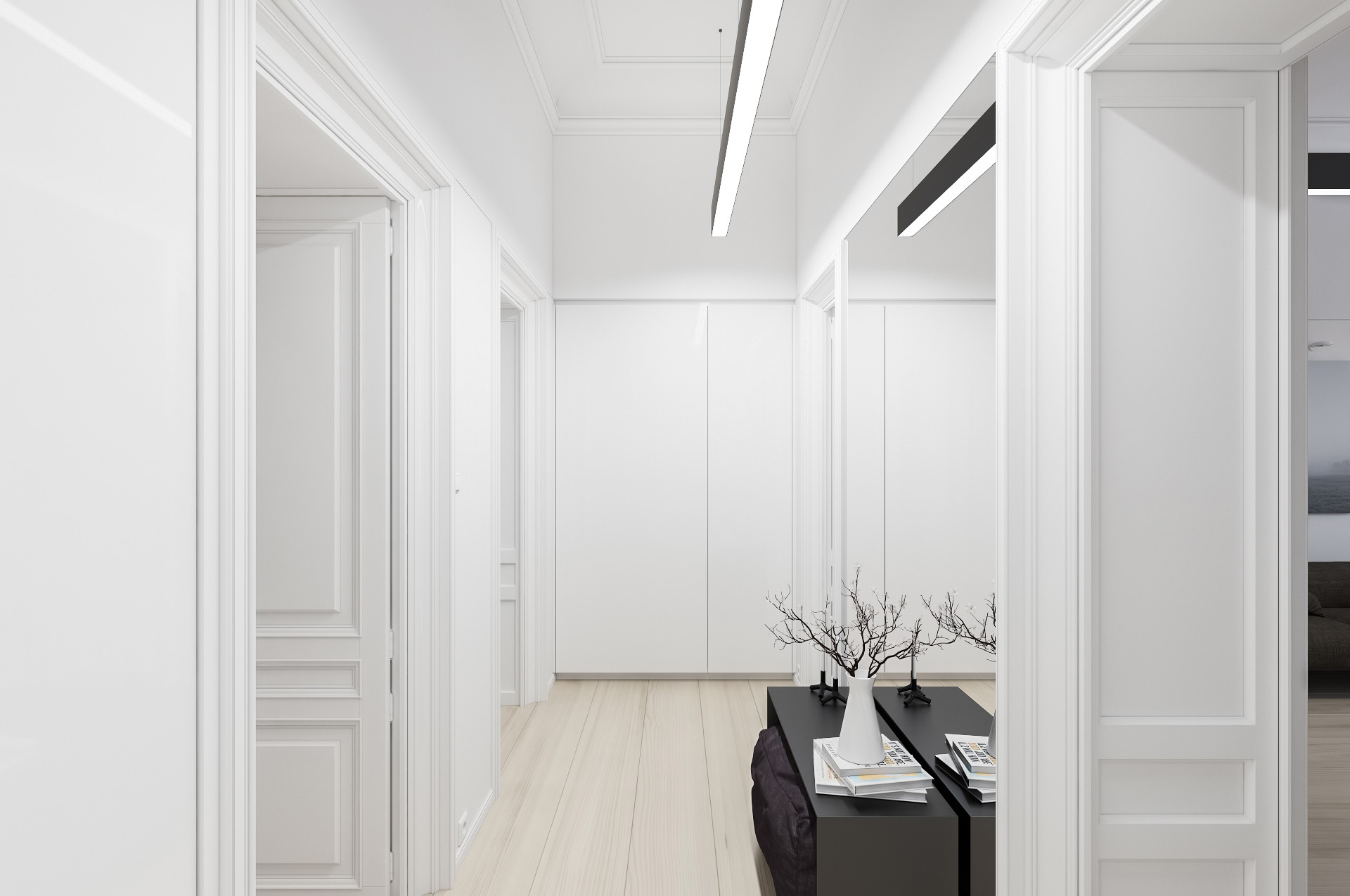
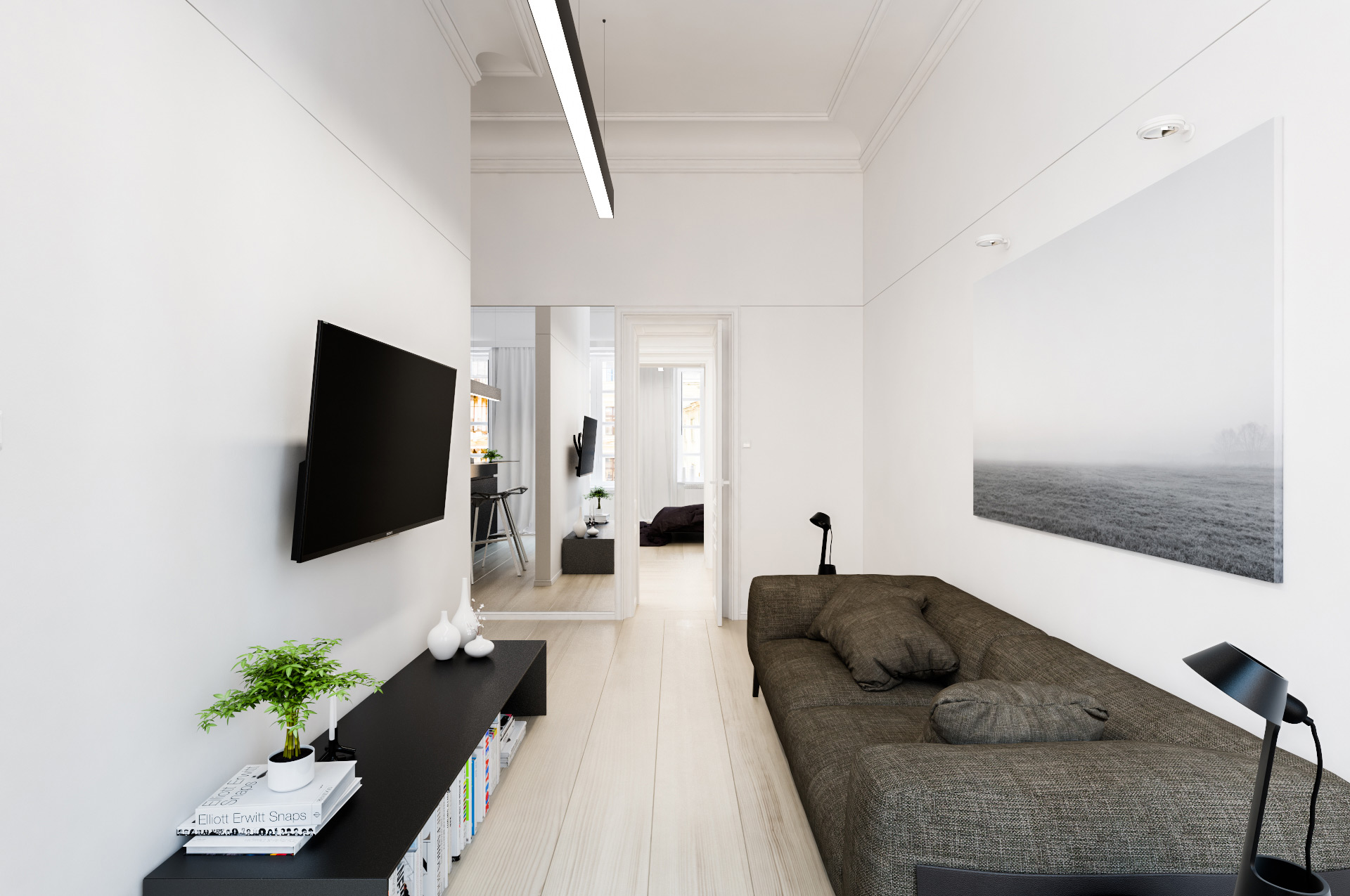
I always want to expose some parts of furniture or interiors in my designs like in kitchen or bedroom. Matt-black MDF with elements of gloss-black steel inside of white interiors may become like attraction for the owners or guests. It’s like being inside of museum or exhibition area. The exhibition halls are mostly white giving soft light and everything has some distance to each other. This give us the possibility to focus on the things we want to and we are not surrounded with unnecessary things.
